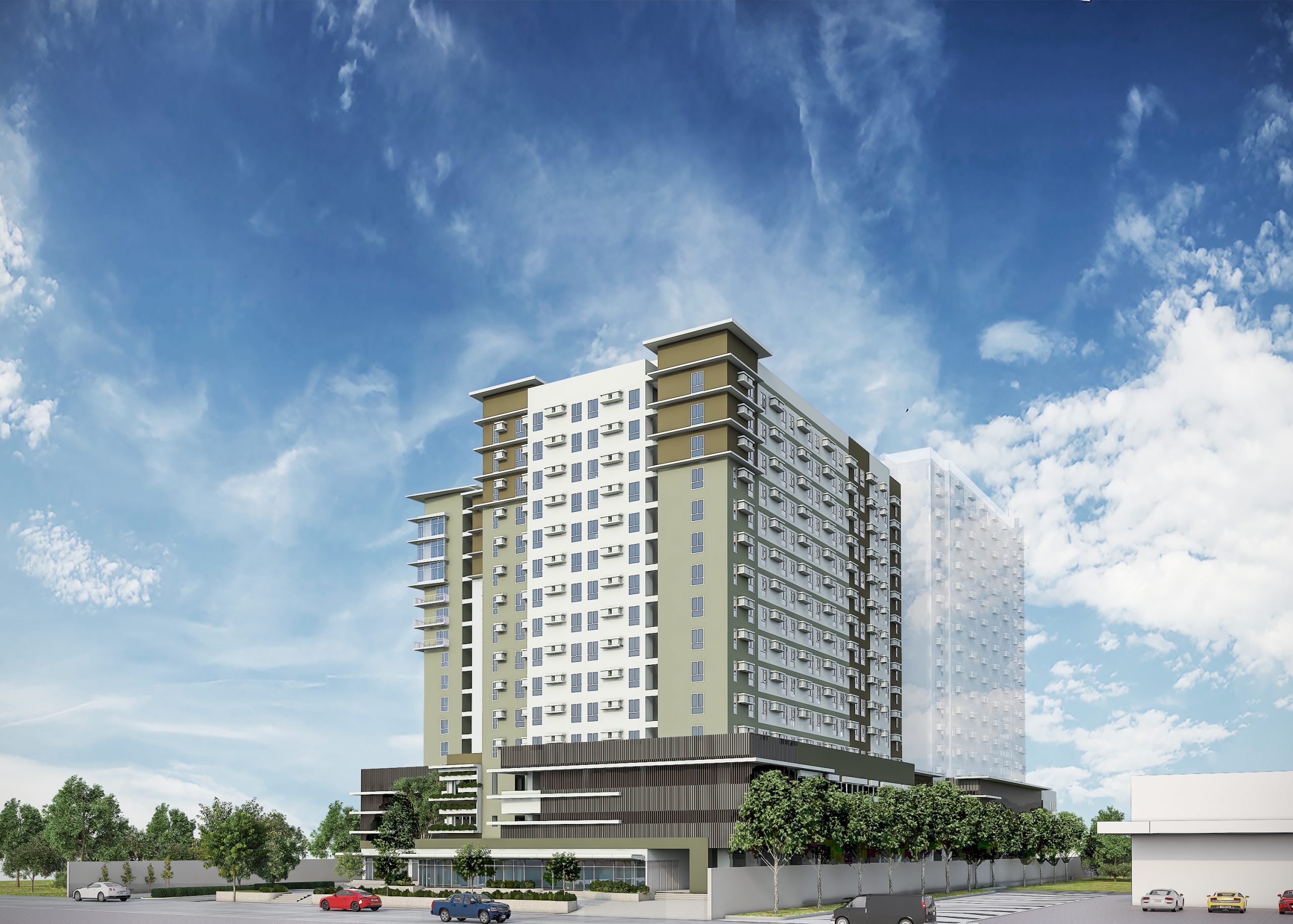The perfect property for you
AVIDA TOWERS ASTREA
Developer
- Avida
Location
- Quezon City
Price
- Starting At 3.6M
As low as 10k Monthly
Featured Video
It's a perfect match
INTERESTED IN THIS PROPERTY? WRITE A MESSAGE
Project Overview / Township / CBD

City-Nature: Connecting the best in urban and natural living
Rising north of Quezon City, at Fairview’s green plains, Avida offers a mid-rise condo development that provides secure and organized community living-Avida Towers Astrea.
Avida Towers Astrea complements its natural surroundings with an open garden setting that connects the different podiums of each tower. These sprawling, interconnected gardens offer the same warmth, calm, and beauty of having your personal garden patch. Likewise, each floor blends well with its environment, providing more breathable spaces with fewer units on every level.
Avida Towers Astrea is a safe and secure development that is in touch with both city and nature.
Location Map
Development Features and Amenities
- Green pointe
- Clubhouse
- Adult and kiddie pool
- Outdoor nook
- Jogging path
- Children’s play area
Site Development Plan
Units and Floorplans
Unit Offerings:
Life blooms to its fullest in units that merge city with nature.
Enjoy living in homes where natural light is welcome and rooms are well-ventilated. Avida Towers Astrea combines the best of both nature and the city to come up with a truly remarkable condo lifestyle.
Each floor is fitted with fewer units, providing you a more relaxing living experience. It offers a sense of security and the warmth of home, away from the noise and congested city streets.
| Unit Type |
Approxi. size in sqm |
| Studio Unit | 22.40-27.54 |
| 1 Bedroom Unit | 39.75-49.70 |
| 2 Bedroom Unit | 60.81-69.88 |
Deliverable Units
- Standard units
- Units are telephone, cable, and Internet-ready
- All units equipped with electrical fixtures, smoke detectors, and water sprinklers
Flooring
- Units: Ceramic tiles
- T&B: Ceramic Tiles
Ceiling
- Concrete slab (painted)
- T&B: Gypsum board (painted)
Windows
- Aluminum windows
Walls
- Unit partitions: Pre-cast walls (painted)
- Interior partitions: Gypsum board (painted)
- T&B: Ceramic tiles and pre-cast walls (painted)
Kitchen
- Kitchen sink base
- Complete kitchen fixtures
- Overhead and under sink cabinets
- Grease trap
Toilet & Bath
- Complete T&B fixtures
- Mechanical ventilation
- Two (2) T&B for 2-bedroom units
- Natural ventilation for selected 1-BR and 2-BR units
Nearby Establishments
- Fairview Terraces
- SM City Fairview
- Robinson’s Place Novaliches
- Iglesia ni Cristo
- Ascension of Our Lord Parish
- Mary the Queen Parish
- School of St. Anthony
- Mater Carmeli School
- OB Montessori
- Sacred Heart School of Novaliches
- Far Eastern University
- Commonwealth Medical Center
- San Lorenzo General Hospital
- FEU NRMF Medical Center
- La Mesa Eco Park
